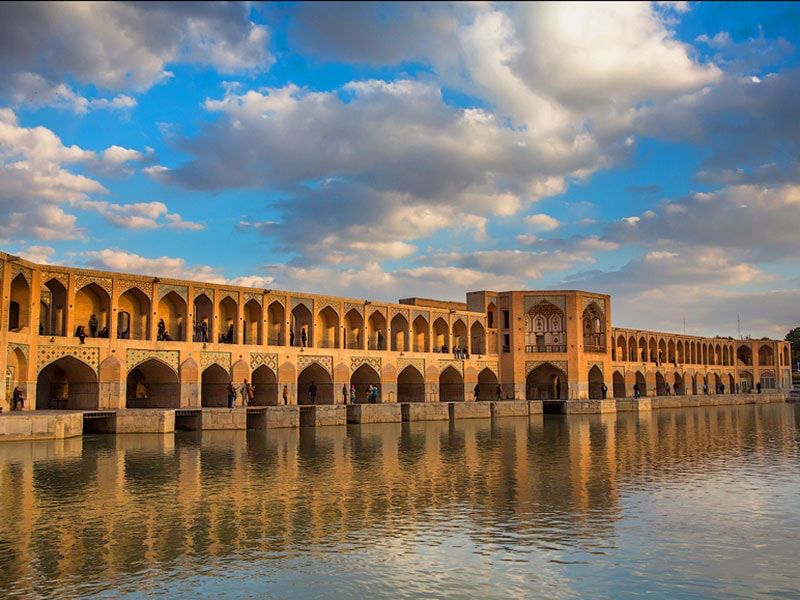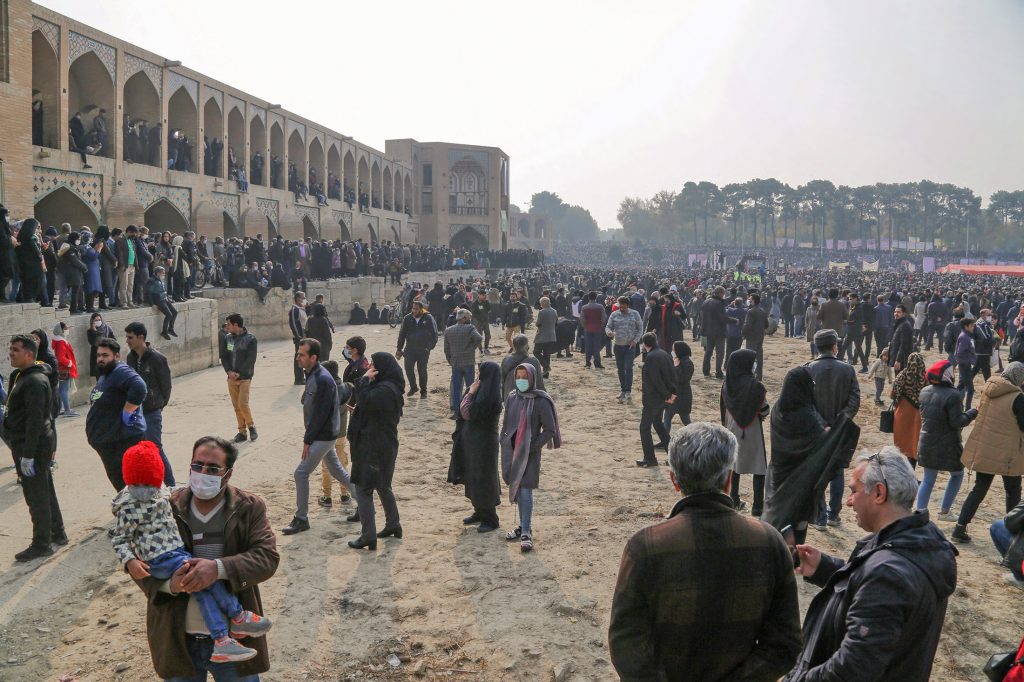
The Khaju Bridge (above) is one of the five historical bridges on the Zayanderud, the largest river of the Iranian Plateau, in Isfahan, Iran. Both a bridge and a weir, it links the Khaju quarter on the north bank with the Zoroastrian quarter across the Zayanderud.
The Khaju Bridge was built around 1650, under the reign of Abbas II, the seventh Safavid king (shah) of Iran, on the foundations of an older bridge. The existing inscriptions suggest that the bridge was repaired in 1873. There is a pavilion located in the center of the structure, inside which Abbas II would have once sat, admiring the view.
Beneath the archways are several sluice gates, through which the water flow of the Zayanderud is regulated. When the sluice gates are closed, the water level behind the bridge is raised to facilitate the irrigation of the many gardens along the river upstream of the bridge. Because of a sustained drought, and of course related management issues, the sluice gates and riverbed are now the site of gatherings of people worried about these many gardens, as well as crops and more general concerns about sustenance. Compare and contrast

Pictures, 1000’s of words, etc. 2022 is on the way and we need to do better. Soon.

