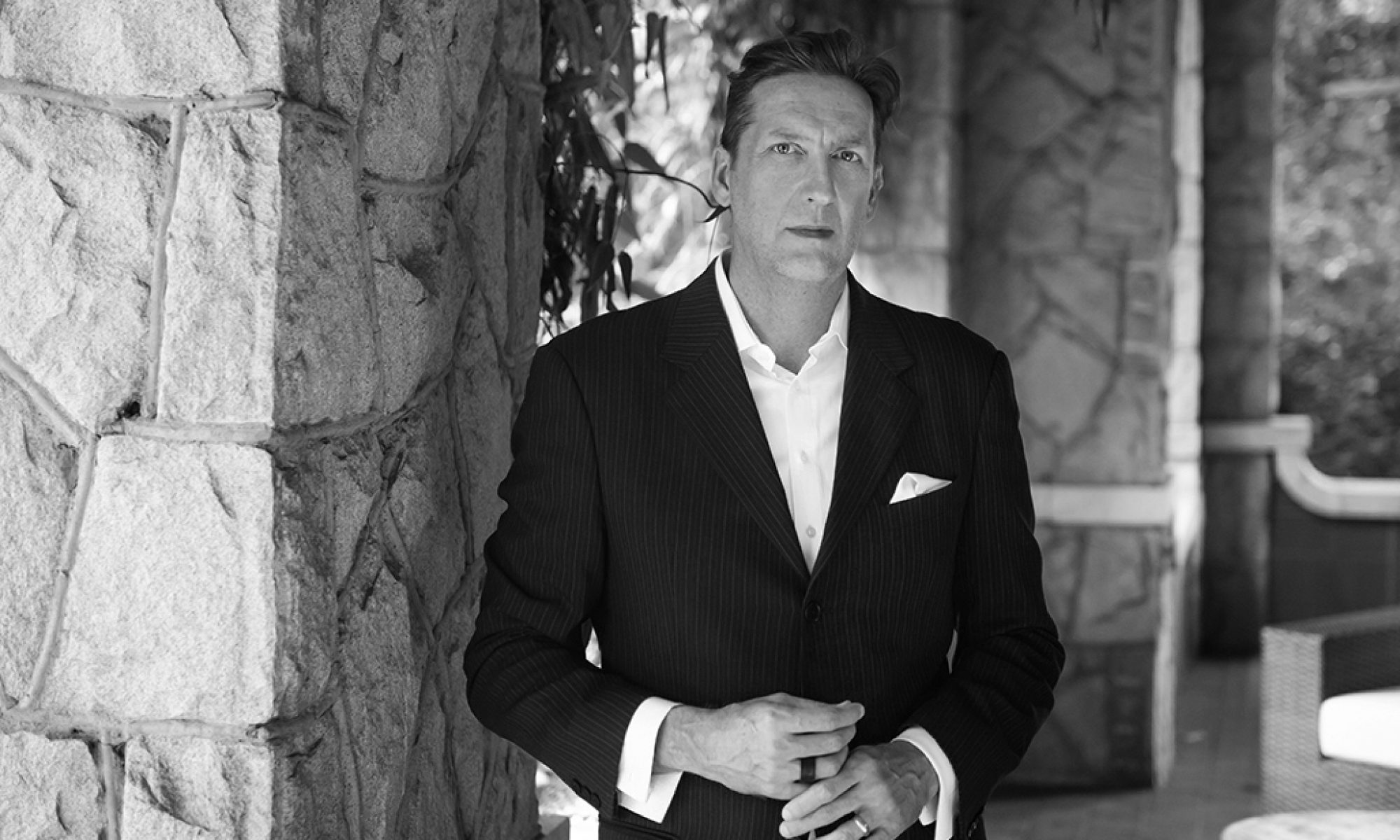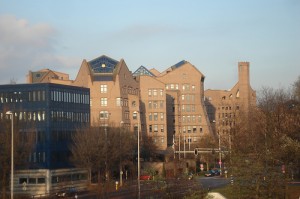This is the ING Bank Amsterdam, designed by Alberts & van Huut.
From chapter 5 of Natural Capitalism, Creating the Next Industrial Revolution by Paul Hawken, Amory and L. Hunter Lovins:
In Southeastern Amsterdam, at a site chosen by the workers because of its proximity to their homes, satnds the headquarters of a major bank. Built in 1987, the 587,000-square-foot-complex consists of ten sculptural towers links by an undulating internal street. Inside, the sun reflects off colored metal – only one element in the extensive artwork that decorates the structure – to bathe the lower stories in ever changing hues. Indoor and outdoor gardens are fed by rainwater captured from the bank’s roof. Every office has natural air and natural light. Heating and ventilation are largely passive, and no conventional air conditioners are used. Conservatively attired bankers playfully trail their fingers in the water that splashes down form-flow sculptures in the bronze handrails along the staircases. The building’s occupants are demonstrably pleased with their new quarters: Absenteeism is down 15 percent, productivity is up and workers hold numerous evening and weekend cultural and social events there.
The results surpassed even the directors’ vision of the features, qualities and design process they had mandated for their bank. Theor design prospectus had designated an “organic” building that would “integrate art, natural and local materials, sunlight, green plants, energy conservation, quiet and water” – not to mention happy employees – and that would “not cost one guilder more per square meter” than the market average. In fact the money spent to put the energy savings in place paid for itself in the first three months. Upon initial occupancy, the complex used 92 percent less energy than an adjacent bank constructed at the same time, representing a saving of $2.9 million per year and making it one of the most energy-efficient buildings in Europe.
Architect Tom Alberts took three years to complete the design of the building. It took so long mainly because the bank board insisted that all participants in the project, including employees, understand its every detail: The air-handling design had to be explained to the landscape architect, for example, and the artwork to the mechanical engineers. In the end, it was this level of integration that contributed to making the building so comfortable, beautiful and cost effective.
…

